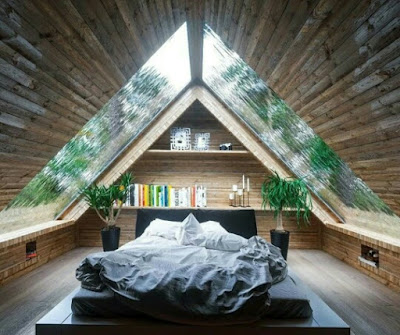How To Plan A New Kitchen - For Beginners
Clean Bed - How To Plan A New Kitchen - For Beginners. Buying your first home - or even your second - is a joyous culmination of years of hard work saving up a deposit, securing a mortgage and finding the perfect property. With the deal finally done and your foot securely on the property ladder, it seems obvious that the next step is to put your feet up and have a cup of tea in your new living room.
Except a spectre lurks. A pale ghost named 'interior design'. And whether it sneaks up on you immediately or rears it's foul head a few years down the line, anyone who owns a home will eventually have to face up to it - regardless of their experience.
Okay, so it's not quite as terrifying as made out in that last paragraph but the fact remains that redesigning a room in your house is a daunting task; especially if you've never designed before.
The kitchen is a particularly difficult room to redesign; it's one of the two rooms in a home (the other being the bathroom) in which the chief goal is functionality rather than appearance. A poorly-thought out cabinet here or a rogue worktop there and the entire way you use your kitchen could be compromised.
Luckily, there are a few ways to approach kitchen design that can make it a lot less daunting, even for the least experienced or unwilling interior designers.
Given that redesigning a kitchen is such a momentous task, it can be difficult to decide where to begin. A good starting point is to make an inventory of what you're going to need in your kitchen. It goes without saying that you'll need a refrigerator, a cooker and a sink but also consider storage and other appliances.
With your list drawn up, you can begin designing. Most kitchens will have three sides of worktops in a square or rectangular formation. On these three sides, you can position the essentials of your kitchen - the fridge, the cooker and the sink. Lay these out in a triangle formation - this is known as the kitchen work triangle and it'll make using your kitchen a lot easier.
With the crux of your kitchen in place, you can work the positioning of other appliances around it. Place storage under worktops and, ideally, above too. The size of your overhead cupboards will depend on the size of your kitchen; a smaller kitchen, for example, would benefit from slimmer, taller units.
Despite the focus on functionality thus far, the aesthetics of your kitchen remain important. If you have a small kitchen, you're going to want to incorporate a lot of windows and lighting in order to make the room appear larger. On the flipside of this, a large kitchen will probably need to be 'filled out' somewhat - consider integrating a 'kitchen island' or dining area to save the room from looking sparse.
In terms of decoration, the choice will largely be yours. Do keep in mind that smaller kitchens benefit from neutral tones and shades, with a flash of bright colour to add a flourish. Also remember to match the style of your kitchen with the rest of your home; a retro diner would look out of place in a rustic cottage, whereas a country kitchen in a modern city centre apartment would look quite odd too.



Comments
Post a Comment